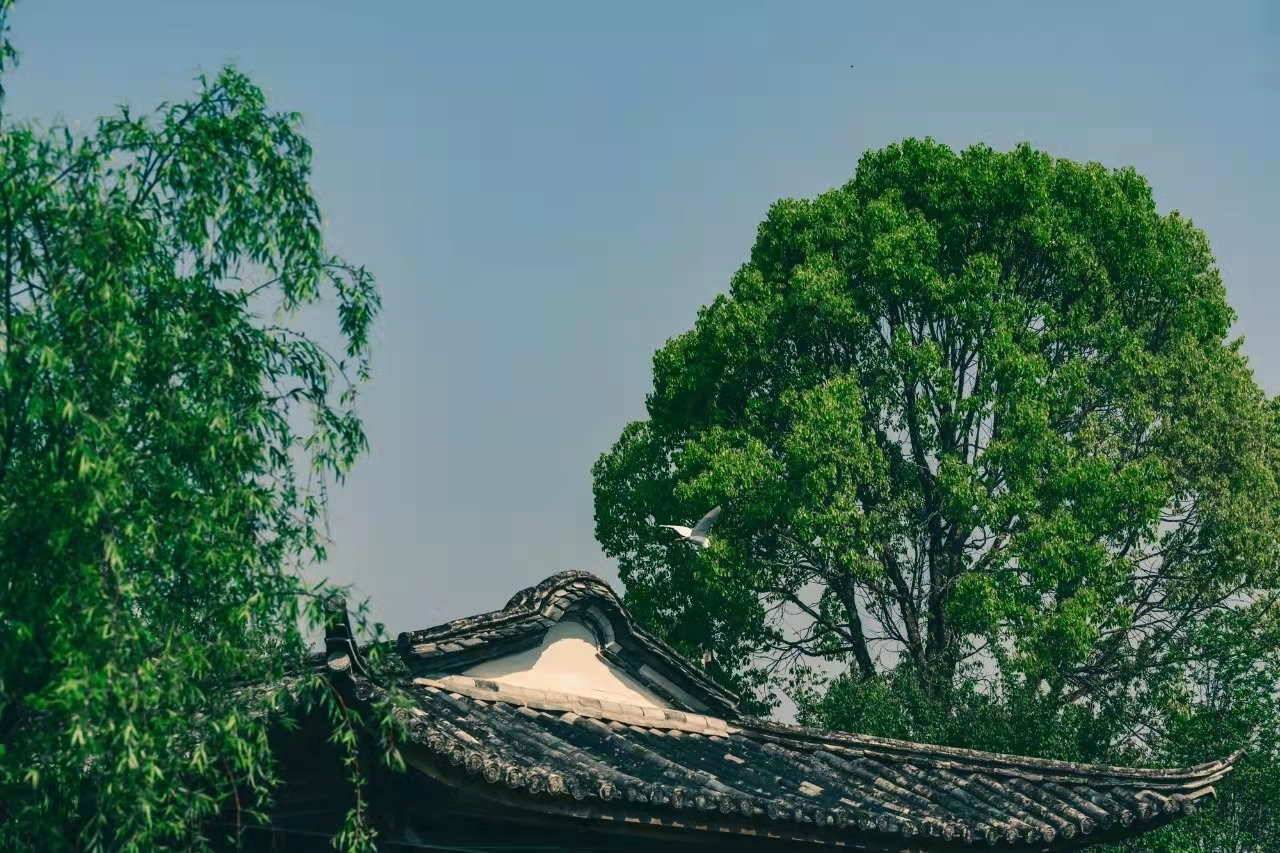Tengchong is known as "No.1 city in the extreme borderlands". It is a piece of amber generated by the central-plains civilization in the remote southwest borderlands. The environment here is beautiful, the folk customs are simple, with the Han culture deeply accumulated, which are directly embodied by the architecture.
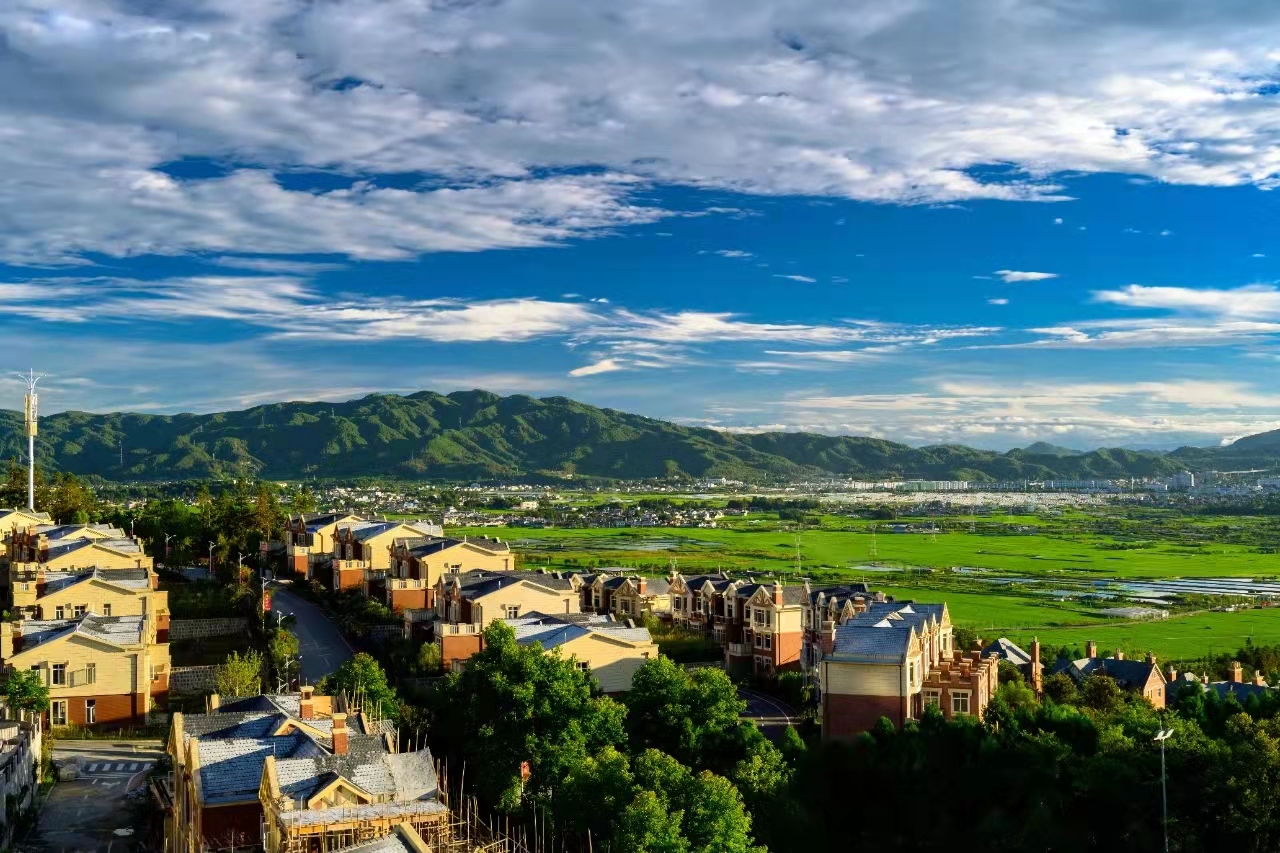
The residential buildings in Tengchong embody the comprehensive Chinese art everywhere, with the perfect integration of man and nature, inheritance and transformation, old landscapes and new buildings, as well as nature and life. All bricks, tiles, lanes and streets precipitate Tengchong's original flavor. Architecture and culture have their proper place and set off each other at the same time.
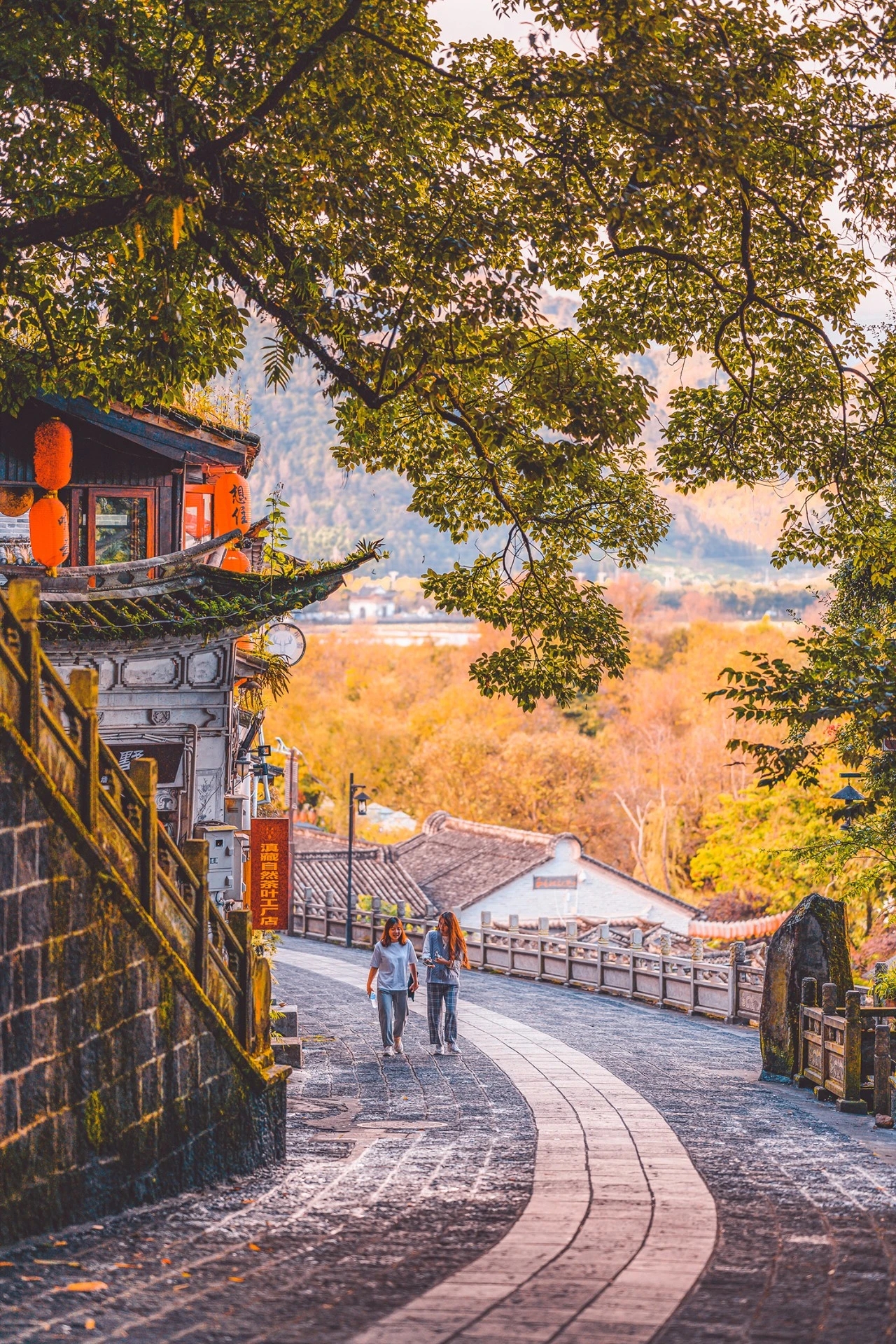
Village Layout
ARCHITECTURE
Space accommodates Our Life, Architecture Carries Our Culture
In Tengchong, the core of village layout lies in an environmental concept that is beneficial to life, survival and life, including the selection, utilization and optimization of the environment.
From the historical point of view, the formation process of village layout is actually a process of dividing into smaller spaces endowed with specific functional significance in the larger geographical space selected.
The former space is the space of natural ecology, while the latter is the space of artificial ecology. Based on the choice of natural space and how to make effective use of natural space, a mechanism in which artificial space and natural space can co-exists harmoniously is established. (Source: Earthbound China/Heshun)
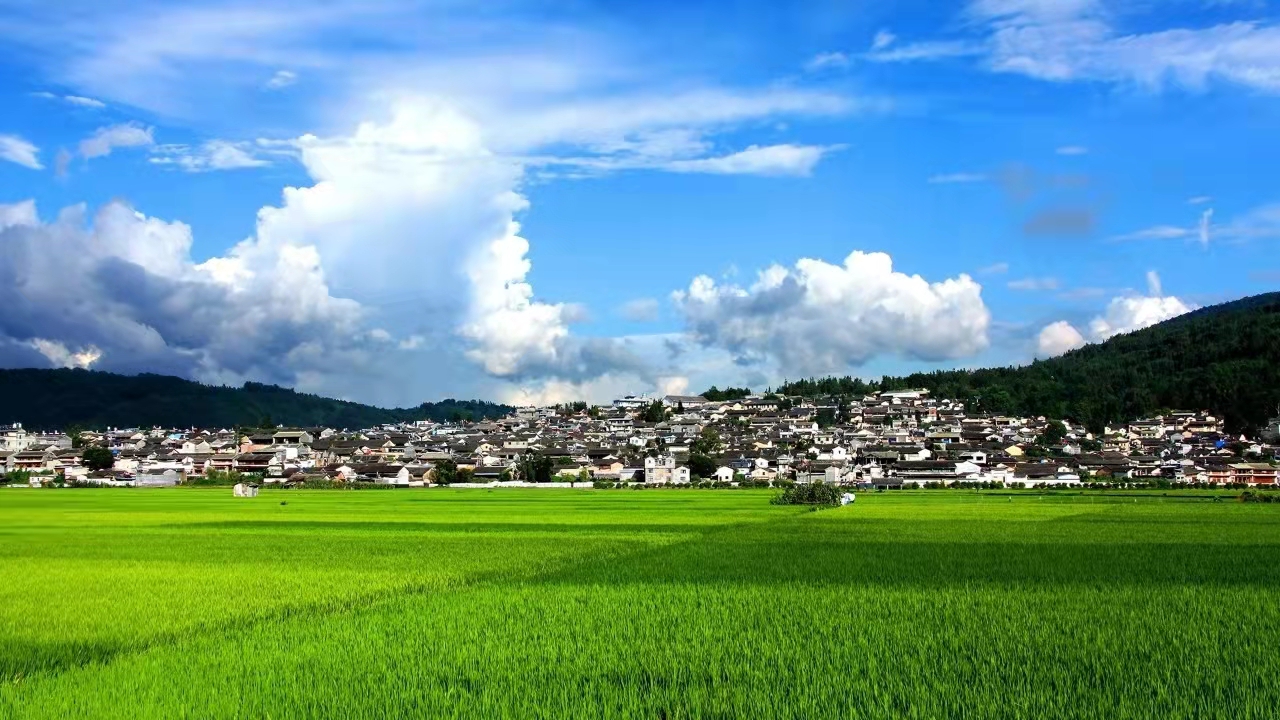

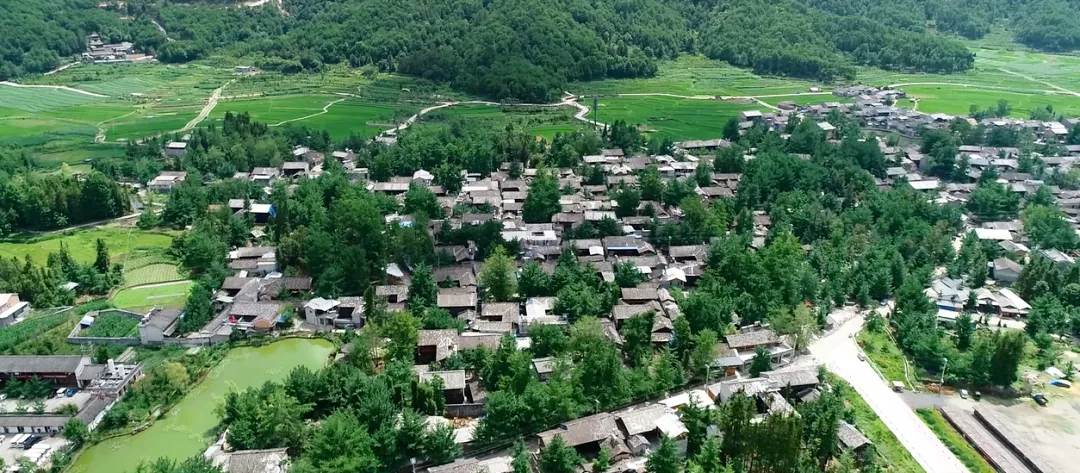

Development history
ARCHITECTURE
Primitive shacks - wooden houses (earth-based) - "Chinese-style" courtyards
Up to now, Tengchong's residential buildings have undergone about three development processes, namely, primitive shacks - wooden houses (earth-based) - "Chinese-style" courtyards. Buildings in Heshun are actually typical "Chinese-style" courtyards. However, wooden houses in Diantan, Mingguang and other places and earth-based houses in Qingshui, Tuantian and other places still exist. At present, most of folk houses in Tengchong are simplified "Chinese-style" courtyards.
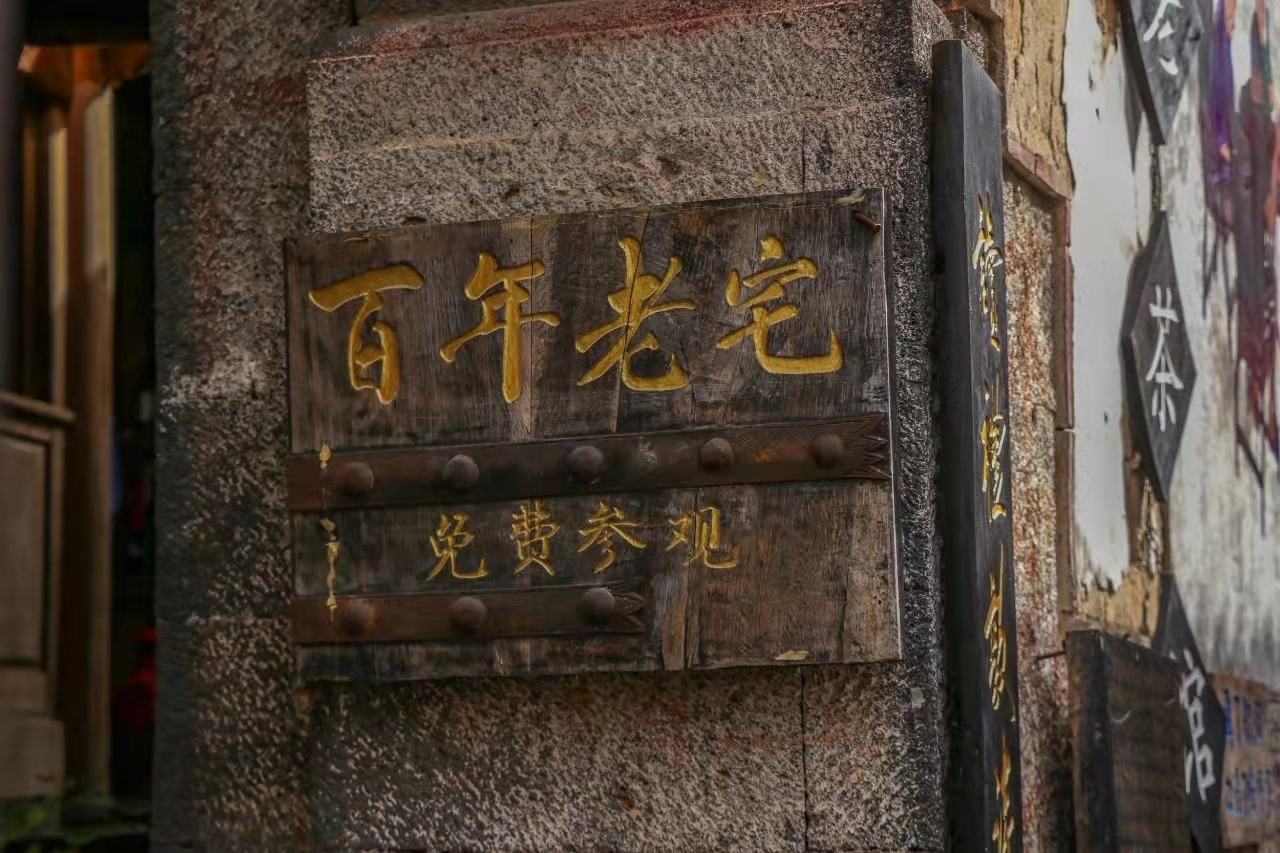
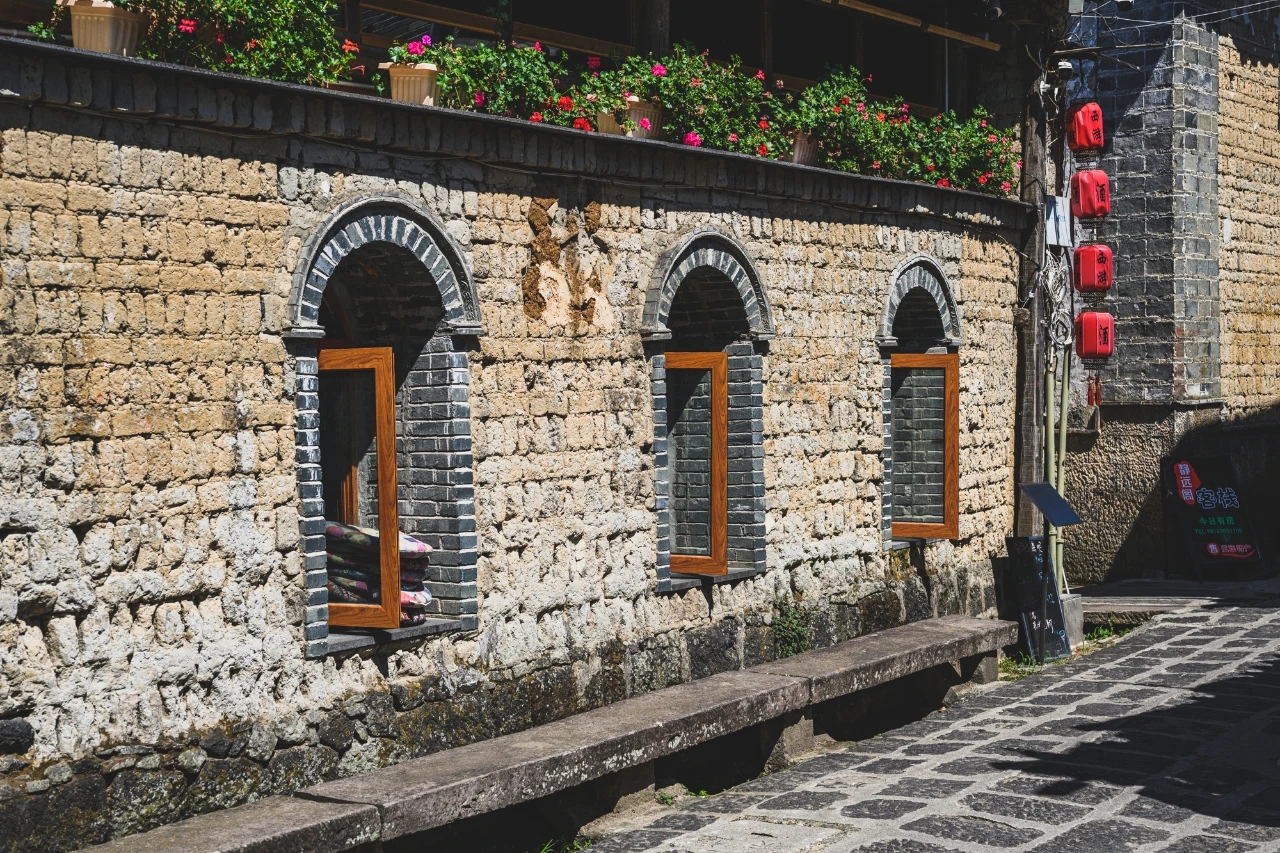

Influence of Foreign Cultures
According to "History of the Yuan Dynasty · Military Records", the Yuan Dynasty once "engaged in farming & planting and maintained an army" in Tengchong. Han military immigrants moved into Tengchong in large numbers, bringing advanced Han culture. In such a case, folk buildings in Tengchong have learnt from "Chinese-style" courtyards. It should be said that this historical opportunity has some contingency.
However, in this contingency, there are inevitable factors. That is to say, the Chinese-style architecture from the Central Plains itself does have quality advantages and wide adaptability to a functional and technical extent.



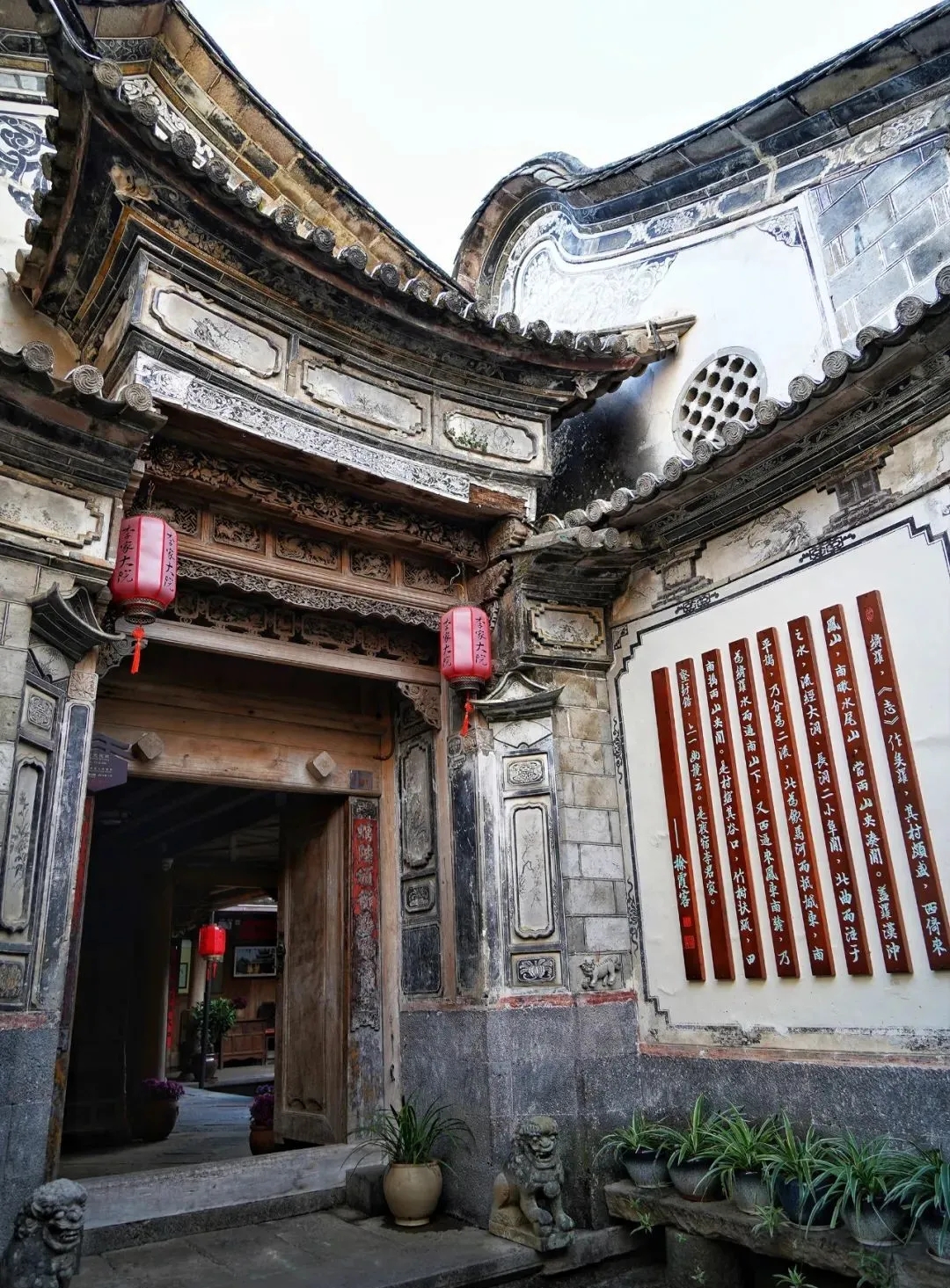
Characteristics of Folk Houses
ARCHITECTURE
A Peaceful, Natural, Comfortable and Subtle Charm
Folk houses in Tengchong are similar to the layout of "three houses and one image wall" of the Bai nationality, but with characteristics of Tengchong.
Folk houses in Tengchong are more about a "style" of scholars, who demonstrate their "elegant" literati dream in a shelter from storms. Gray tiles, blue bricks, stone walls and finely carved lattice doors and windows give people a peaceful, natural, comfortable and subtle charm.
From the appearance point of view, folk houses in Tengchong can be described as simple and elegant. Inside a courtyard, there is neither artificial hypocrisy and nor vulgar display of "resplendence".
Pursuing the simplicity and elegance of residence is a fine tradition advocated by Chinese intellectuals in the past dynasties. For Tengchong in borderlands, scholars and celebrities were respected in all previous dynasties, for example, after "going out" to accumulate wealth, overseas Chinese has vigorously promoted rural education, and constructed Heshun Library - the largest rural library in China.
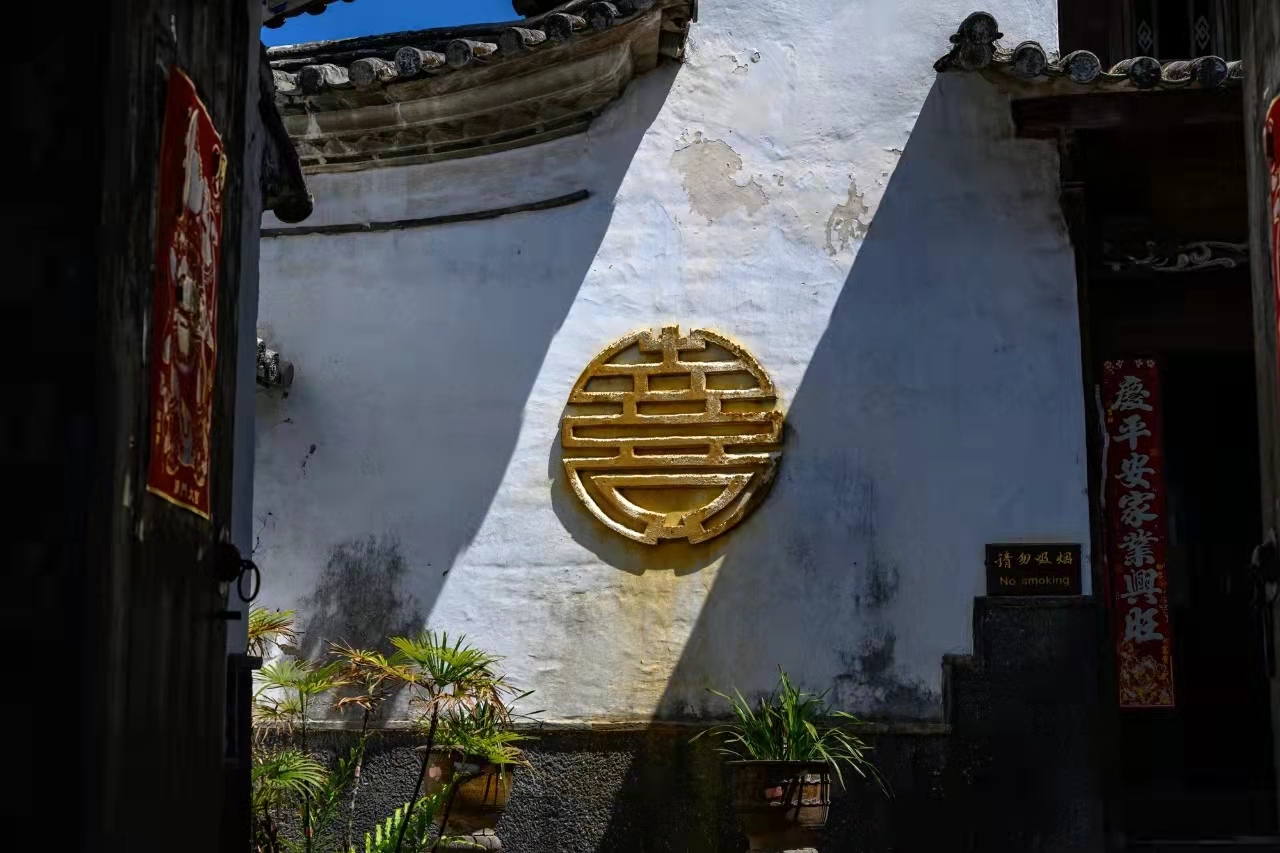
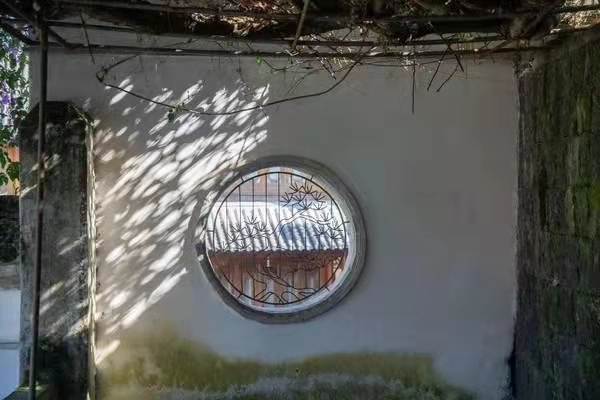


Central Room Enjoys an Exclusive Position in Residential Space
ARCHITECTURE
Central rooms enjoy an exclusive position in the residential space of folk houses.
In Tengchong, central rooms enjoy an exclusive position in the residential space of folk houses.
For Tengchong people, the most sacred thing is a sacrifice to ancestors. Its roots can be traced back to the Confucian ethics, namely, the Analects of Confucius says that "the greatest filial piety is a fear of God".
Tengchong people locates their central room in a bright compartment of the main room, which indicates that they value "center" and "superiority". To symbolize the special position of the central room, they specially applied magnificent decorating parts called as "heaven-earth fence". There are spatial taboos in the central room, and people are not allowed to move above it, which is considered to be disrespectful to ancestors. Therefore, the central room of Tengchong's folk houses runs through two floors, with the two auxiliary rooms connected to the exterior corridors.
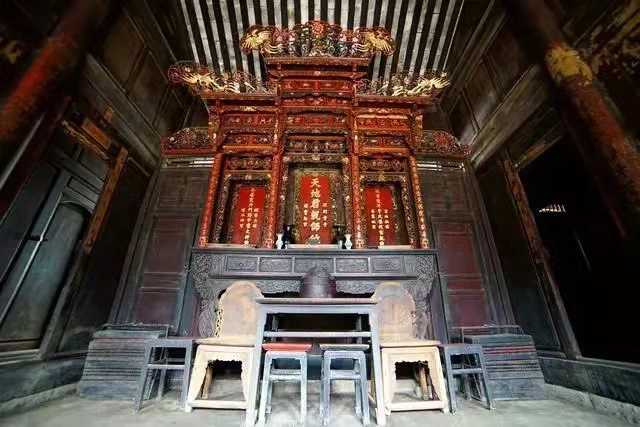

Central Room Enjoys an Exclusive Position in Residential Space
ARCHITECTURE
Central rooms enjoy an exclusive position in the residential space of folk houses.
In Tengchong, central rooms enjoy an exclusive position in the residential space of folk houses.
For Tengchong people, the most sacred thing is a sacrifice to ancestors. Its roots can be traced back to the Confucian ethics, namely, the Analects of Confucius says that "the greatest filial piety is a fear of God".
Tengchong people locates their central room in a bright compartment of the main room, which indicates that they value "center" and "superiority". To symbolize the special position of the central room, they specially applied magnificent decorating parts called as "heaven-earth fence". There are spatial taboos in the central room, and people are not allowed to move above it, which is considered to be disrespectful to ancestors. Therefore, the central room of Tengchong's folk houses runs through two floors, with the two auxiliary rooms connected to the exterior corridors.
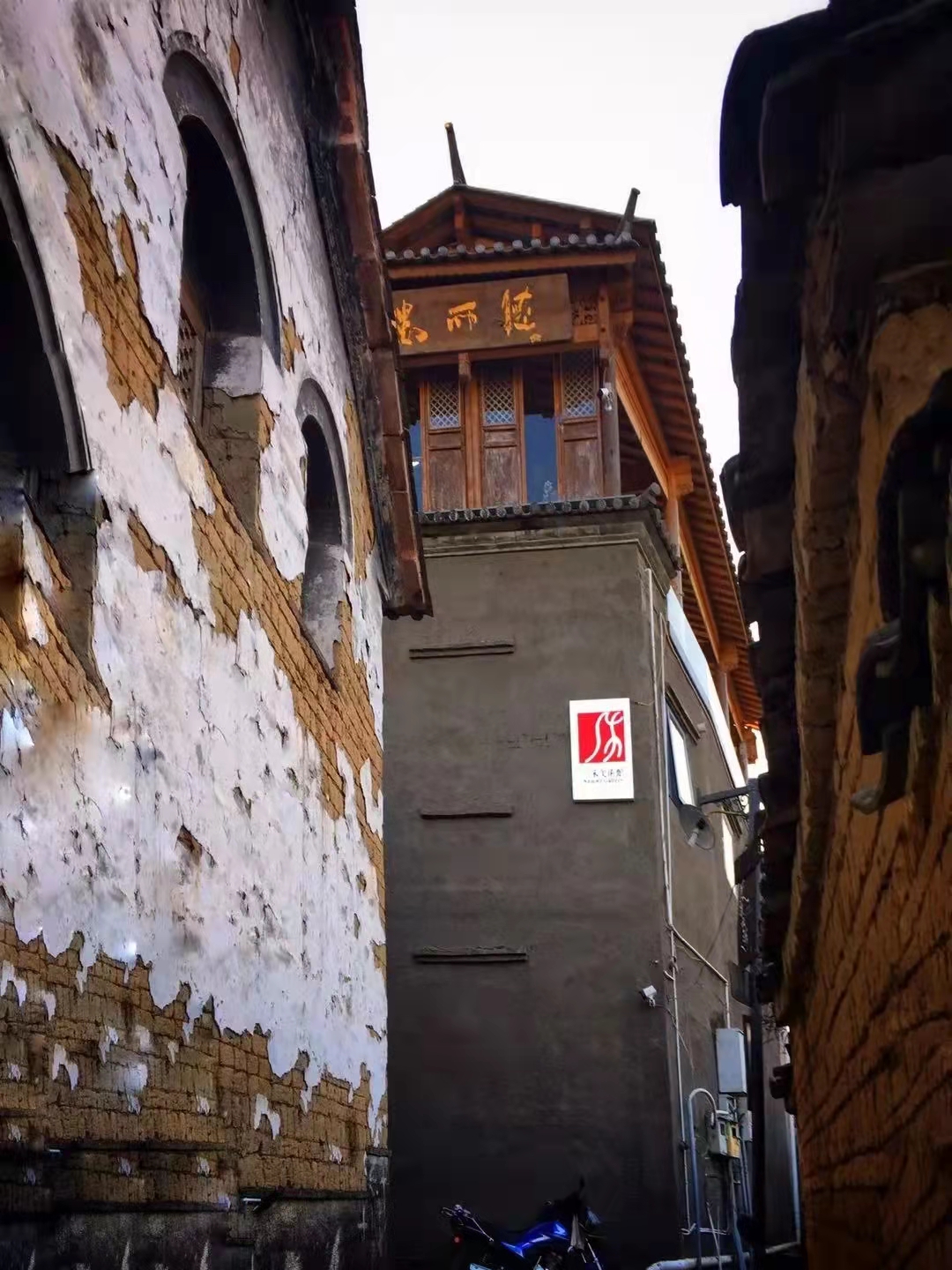
Materials for Folk Houses
ARCHITECTURE
Abundant forest and volcanic rock resources provide characteristic building materials.
In terms of building materials, the abundant wood resources in Gaoligong Mountains and Myanmar's primeval forests provide wood for the mainbody of Tengchong's folk houses. Wooden buildings are also the most suitable for Tengchong, which in a seismic belt. Crustal movement has created abundant volcanic rock resources in Tengchong. Here, volcanic rock not only adds thick external walls to folk houses, but also paves rural alleys winding its way to the outside.
